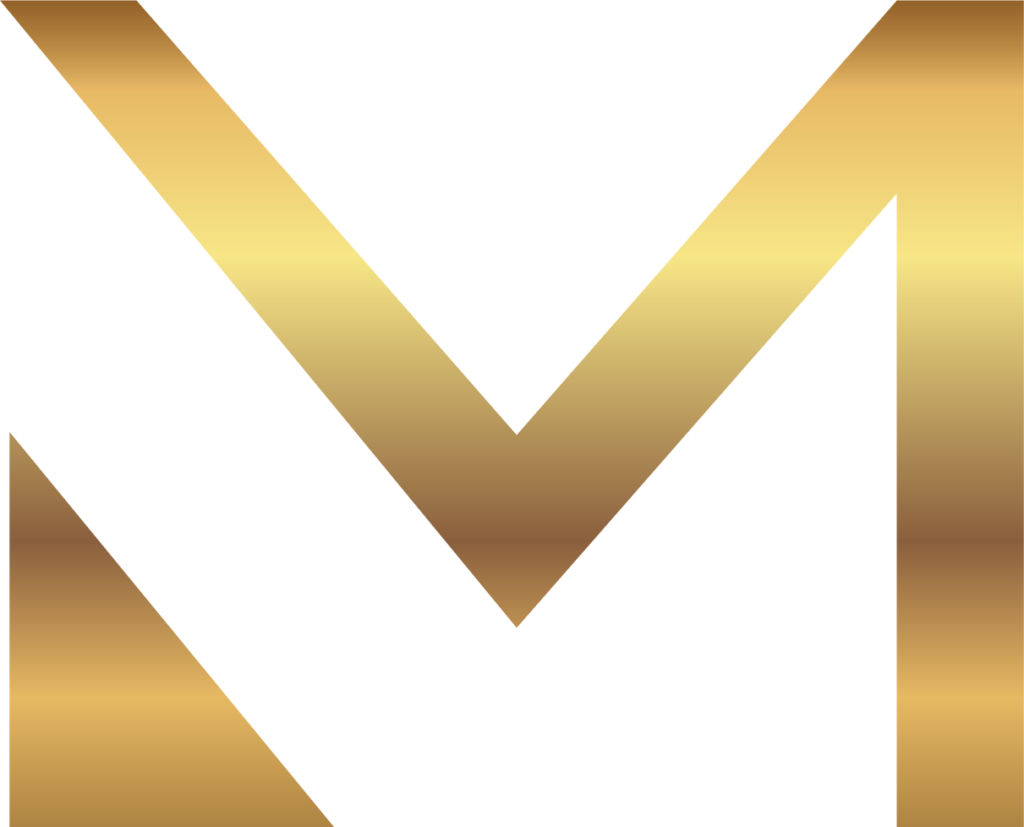-
20/20 Pre-Layout drawings to establish budget cost for client $150
-
Onsite measurement- Designer will visit your home and measure for space and consult with you, provide design ideas and offer some solutions $175
-
Material Selection Consultation 1hr- We will work together with the clients on what kind of products we are going to use to compete the remodel. $125
-
Complete Kitchen layout design $550
(includes)
-20/20 Layout Floor Plan Drawings
-Onsite measurement
-Material Pricing
-Six 3D Renderings
-Three 360 Panoramic views -
Material inspection and Project management during Installation $200
(includes)
# Working with Project coordinators and Sub-contractors during the installation of cabinets, backsplash, flooring
# Addressing and correcting any issues if any that arises during installation -
Custom CAD drawings if needed $250
-
20/20 Pre-Layout drawings to establish budget cost for client $200
-
Onsite measurement- Designer will visit your home and measure for space and consult with you, provide design ideas and offer some solutions $225
-
Material Selection Consultation 1hr- We will work together with the clients on what kind of products we are going to use to compete the remodel. $300
-
Complete Bathroom layout design $700
(includes)
-20/20 Layout Floor Plan Drawings
-Material Pricing
-Six 3D Renderings
-Three 360 Panoramic views -
Material inspection and Project management during Installation $200
(includes)
# Working with Project coordinators and Sub-contractors during the installation of cabinets, backsplash, flooring
# Addressing and correcting any issues if any that arises during installation -
Custom CAD drawings if needed $350
-
20/20 Pre-Layout drawings to establish budget cost for client $150
-
Onsite measurement- Designer will visit your home and measure for space and consult with you, provide design ideas and offer some solutions $175
-
Material Selection Consultation 1hr- We will work together with the clients on what kind of products we are going to use to compete the remodel. $125
-
Complete Kitchen layout design $550
(includes)
-20/20 Layout Floor Plan Drawings
-Onsite measurement
-Material Pricing
-Six 3D Renderings
-Three 360 Panoramic views -
Material inspection and Project management during Installation $200
(includes)
# Working with Project coordinators and Sub-contractors during the installation of cabinets, backsplash, flooring
# Addressing and correcting any issues if any that arises during installation -
Custom CAD drawings if needed $250
**Client must provide dimensions- Designer will create design based off client’s measurements**
-20/20 Layout Floor Plan Drawings
-Six 3D Renderings
Prices for these sercives are based per project size
Home remodel
Space Planning
Plans and Specifications
Assessment Reports
Inspections
Project Development
Construction Management
Permits
After installation is complete, designer will have a final walk-through with client and project coordinator to make sure that everything is perfect. Our job is not done until you’re completely satisfied.
